EEK! Exciting stuff going down over here, folks.
Something we’ve talked about and gone back and forth on for a while is actually happening.
We’re taking down the wall that divides the home office and family room!
Yes, the wall with the bookcases and tv and fireplace…
The other side of this wall is where my desk is in our office…
I’m so stinking excited…and a teeny bit scared;) It’s a MAJOR thing – but I think it’s gonna be great. I mean, I love the setup we have in here, and it sure is cozy when the five of us are hanging out, but you get a few people over and that room is tight. And our kids are only going to get bigger. And their friends are only going to get bigger. It’s time to take down that wall!
But that’s not all…as I always say, if you give a mouse a cookie…
I’ve got some wacky other ideas up my sleeve. We have a hall closet in our office (because we’ve taken down so many walls in the rest of the house, that our “real” hall closet is our pantry;). I’m about to throw all kinds of info your way, so I apologize if I get too confusing! So these bifolds in this pic – that’s our closet:
Welllll…that’s about to be our office!!! Yup, we’re doing the whole office nook thing – removing the doors, adding electrical and lighting and shelves and CUTENESS! I can’t wait. We really don’t need the two desks in here – and to be honest, this office has become a dumping ground for all my craft night supplies. (I’m setting up a place in the laundry room for all my crap creative necessities….)
But where are the coats and basketballs and mittens and umbrellas going to go, you ask?
We’re going to have cute baskets up high on shelves in the “office” for all the winter accessories, and a built-in corner bench with storage for all the sporting equipment. Like where the grey chair is:
As for the coats…you might think I’m a wackadoodledoo but a crazy idea hit me: to close up this door frame into the office to create a little makeshift mudroom/command center nook!
So this wall would be enclosed:
We’ll add cute hooks for coats we use in season, and when out of season, pack ’em up with winter stuff in the attic. And the other wall is going to be a command center, because if this spring has taught us anything, it’s that WE NEED A COMMAND CENTER!!! I mean, between the three kids’ sports schedules, my business taking off (I love you people!), and my husband’s side photography business, we are all sorts of coming-and-going. So that would be awesomesauce to have a big ol’ calendar to keep track of everyone – I’m talking dry erase, chalkboards, the whole nine. Gonna be super cute AND organized – what a combo, right?! It’s a tucked in little space in our main hallway, so it’s not like it’ll be front and center either, which I dig.
Pluuuussssss, having that wall enclosed will give us a lot more wiggle room as far as furniture placement goes in the family room – we no longer have to worry about whether we’ll walk right into the back of a chair, you know? We’re still going to assess the situation after the wall comes down, because of course, having the house as open as possible would be lovely too – but I think closing off this entry would have a ton of pluses. We’ll see!
This also means we’ll be adding board and batten in the family room, in order to make it look as cohesive as possible – and painting the office Sea Salt (unless I get wacky and go with a totally new color for the whole space, but you know me and Sea Salt – we’re like peanut butter and jelly;).
What about the bookcases and fireplaces? Where’s the tv going?! So sadly, the bookcases and fireplace will be no more. Well, at least for the time being. I’m hoping to fit them in somewhere in the house someday, maybe basement or dining room or…somewhere. For now, the bookcases will be in the storage room, helping with all my STUFF. Brushes, craft paints, fabric, yada yada yada. (There’s a LOT of yadas). We’ll be moving the TV to the wall where the sofa is, and I’m on the lookout for an awesome vintage-y dresser/sideboard/something for underneath. The sofa will move to the front window wall, and the new chairs will be in the opening where the wall was (er, is).
WHEW. Did you follow all that? Wall coming down, office nook/closet conversion, putting UP a wall, a built-in corner bench with storage, board and batten, rearranging furniture….we’re going to have a BUSY summer!
Anyway, just had to fill you in – can’t wait to show you the progress! Have an awesome day:) XO
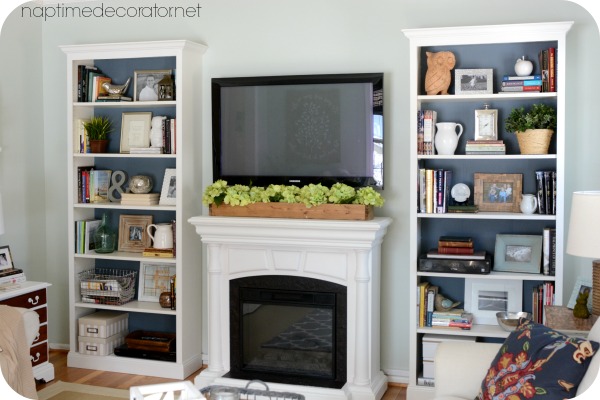
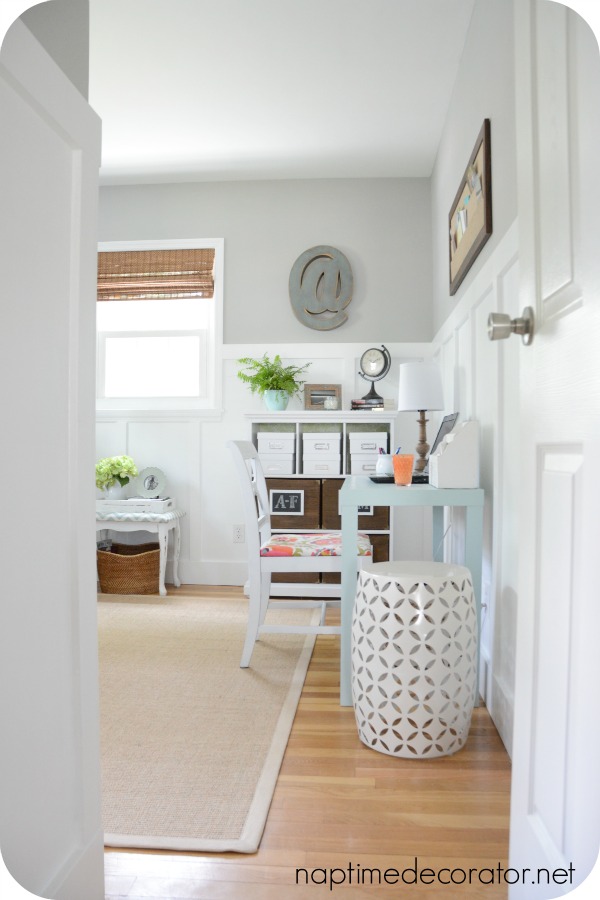
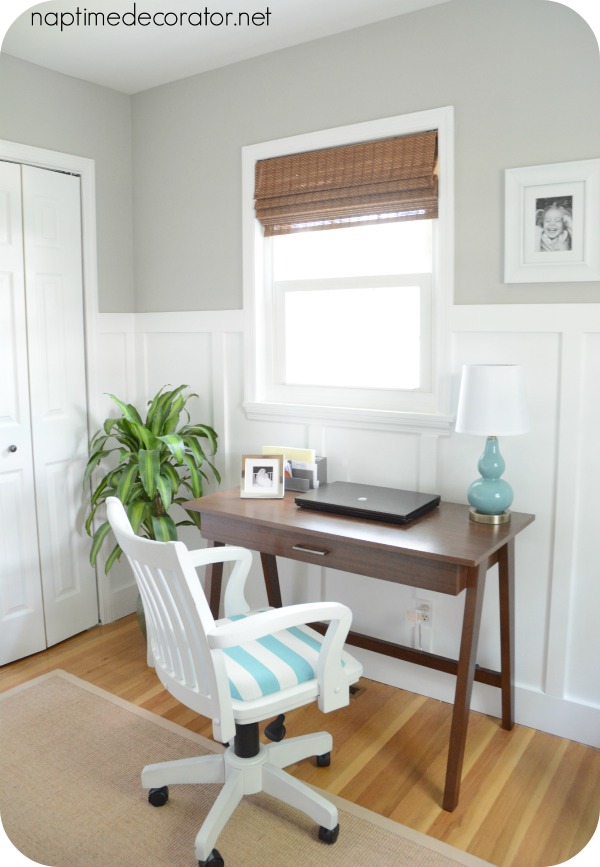
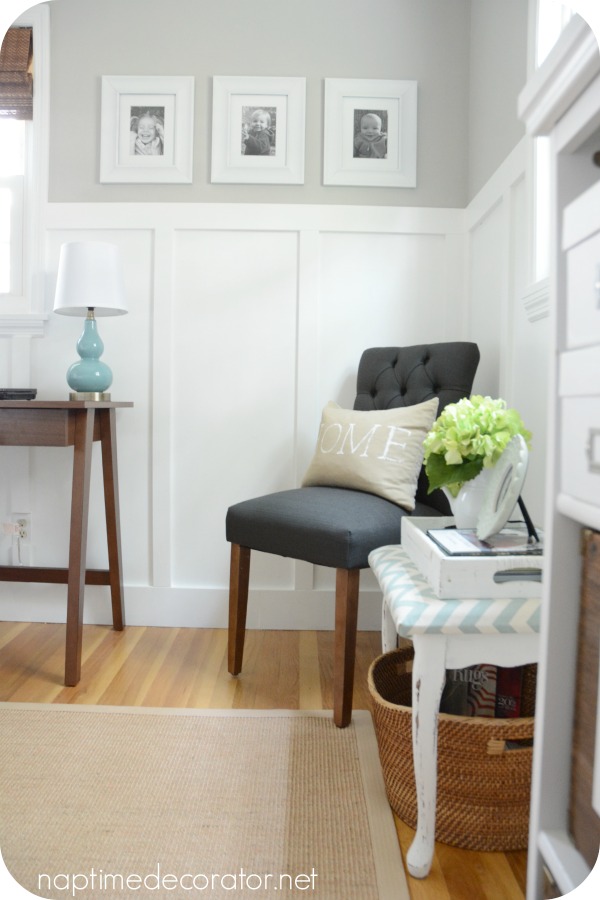
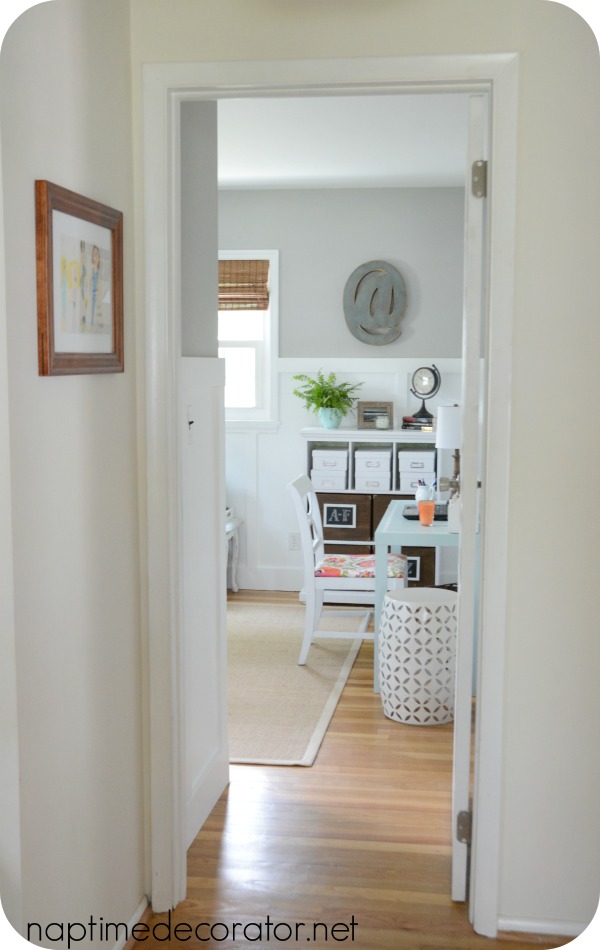
 Hi there! I’m Liz, a former teacher-turned-stay-at-home mom to three kids, with a passion to create a warm and inviting home on a budget. This blog all started when I’d put the babies down for a nap, and squeeze in a project during those precious couple of hours! My hope is that you visit this page and feel inspired to do a little “naptime decorating” of your own. Thank you so much for stopping by!
Hi there! I’m Liz, a former teacher-turned-stay-at-home mom to three kids, with a passion to create a warm and inviting home on a budget. This blog all started when I’d put the babies down for a nap, and squeeze in a project during those precious couple of hours! My hope is that you visit this page and feel inspired to do a little “naptime decorating” of your own. Thank you so much for stopping by! 
That sounds awesome! We are going to do built ins in our office soon. I am also working on my command center. I need ideas though!
I love I! Like you, our house also came to us from my grandmother so we’ve done lots of demo and redesign – “this old house”! It’s fun to see how you can change up a small space or combine rooms, use little nooks and make it work for you family. Can’t wait to see the end result!