My mom wanted to make some changes to their family room recently. The couch was falling apart, and they decided to get hardwoods, since that was the only room without them on the main floor. And as we all know, it’s the whole “when you give a mouse a cookie” thing that happens oh so often – make a change or two, and suddenly it’s the whole shebang! Paint colors, an area rug, moving furniture…it’s a whooooole thing. I totally understood;) But it’s a very hard space to decorate – I’ll get into all of that as we go – so we put our heads together and figured it out. It was a lot of fun and it looks so nice and updated.
I wish I had taken a before pic, but I forgot. Actually, I just didn’t imagine writing a post about it, but decided it’d be fun to show you a new house for a change! You’ve seen mine a million times;) But at least I have a couple from that Christmas post I wrote a few years back. (The post got lost when my old site was hacked, so I can’t link up the whole thing, sorry!)
So here’s a before:
Ok, so the wall to wall was ripped up and hardwoods put down.
Then the couch was replaced. She learned, after years of busy prints, she prefers solids.
Then the walls were painted (SW Pearly White). She had gold for a while, and was ready for a neutral change. She knew she wanted to incorporate blue, since it’s her favorite color, and yet she’s never had much around the house. Time to change all that!
And the curtains went. I talked her into drapes instead – they give the room a much more relaxed feel.
Here’s another shot of the before (my only other shot, bummer!)…
Let’s chat about some of the decorating dilemmas, shall we?
The room is long and narrow, for one. The fireplace is in the middle of the wall on the one side, and the opposing side opens to the kitchen. So the couch (or anything for that matter!) can’t be directly looking at the fireplace. One corner has a built in, there’s a long duct that runs low in the ceiling, one wall has doors to the deck. Oh, and the ONLY wall that could fit a sofa, is as long as a sofa – no room for a table as well. And since the fireplace juts out, and the room is narrow anyway, it’s TOUGH to find an area rug…(can’t wait to show you how I solved that one!)
Let’s get to the fun stuff and take a look!
The view when you walk in from the entry:
You can see in the photo above, that they mounted lights above the sofa since there’s no room for a table and lamp. Good solution!
The view from the kitchen opening:
That duct makes for an interesting situation on the mantel…but I love what Mom did. That was a mirror she found out junkin’ one day. Major score!
(Fun fact: see that nail sticking out on the bottom left? Mom and Dad still have the five nails in their mantel for our five Christmas stockings;)
View from directly across the couch (where the Christmas tree was):
You might remember that table from this post (FIVE DOLLARS!!?), and that gold crab in the bottom right from this one!
Here’s the view from that corner:
I painted their door to the basement black (SW Tricorn Black) and it amazes me how much better it looks! And you might recognize that cloche on the table – I made her one too!
The chair in the back was relatively new in their more formal living room, and wasn’t working with a busy rug they have in that room. Since this family room now has touches of blue, and a neutral rug (recognize that? Get to it in a second…), it works great! Always always always look around your home – rearranging and moving things from room to room is the BEST!
So that rug. We searched and searched and searched. It’s such a strange size room to buy for, since, again, we have the fireplace bump-out to work with, and it’s long and narrrow to begin with, and there’s a corner built-in cabinet to work around as well. But you know I’m OBSESSED with my chunky jute rug from Rugs USA, and one morning it hit me as soon as I opened my eyes. THAT RUG COULD WORK!! Mom had been a little nervous about ordering online, because of the whole returning thing if it doesn’t work out, and we all know things sometimes look totally different on a computer screen. But this…THIS! She’s seen in person, knows exactly what it looks like, we know the exact measurements, and yes, it’d a little short (as you can see above under the blue print chair), but it could seriously work. She loved the idea and we ordered it right away. Problem solved! Neutral is always the way to go if you ask me;)
You can see the rug goes right up to the built-in, so we couldn’t go any longer. And it might be a smidge too wide (see how it butts up right to the fireplace), but it’s a tough space, and nothing was going to be perfect. This definitely works.
We changed up the layout a bit too. There used to be the wingchair in the corner where the tree was, and a big desk (that was purely decorative) where the blue print chair is now. We moved the chair to the desk corner, moved the desk to the basement, and moved the black Windsor chairs to flank the fireplace. They used to make a cozy little conversation space (as you can see in the before shot), but I wanted to open it up. It’s not like it’s a massive room so even when you open it up, it’s a cozy room set up for conversation. Now someone can sit in the blue wingback and talk too. Plus, I just plain love when fireplaces are flanked.
The rest of the room stayed pretty much the same – a lot of her existing things looked great in the updated room, like artwork and knickknacks on the shelves…and this mirror that I love:
So that about wraps up the tour! Mom is thrilled, and I’m so happy she decided to add her beloved blue to this room – I think that’s why she loves it so much! She says she loves walking in this room now. I love that. We should all feel that way about our homes.
I hope this inspires those of you with unique (aka tough!) layouts – look around your home, see if things can be moved around, think about ways to rearrange – even if it’s been that way for 30 years. You might just end up loving it:)
Happy decorating!
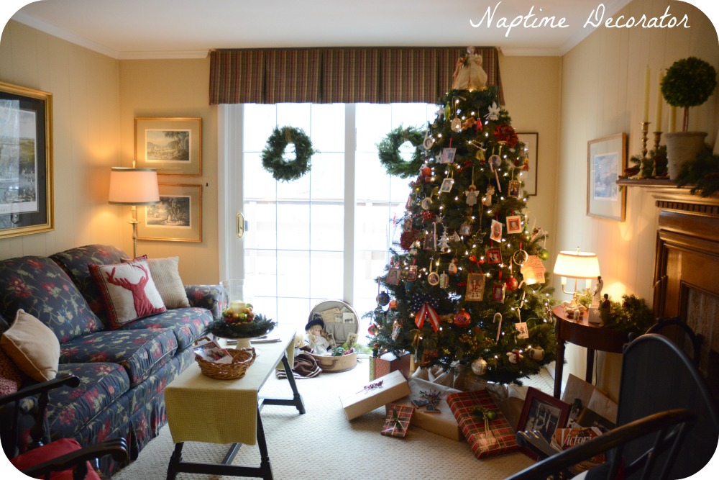
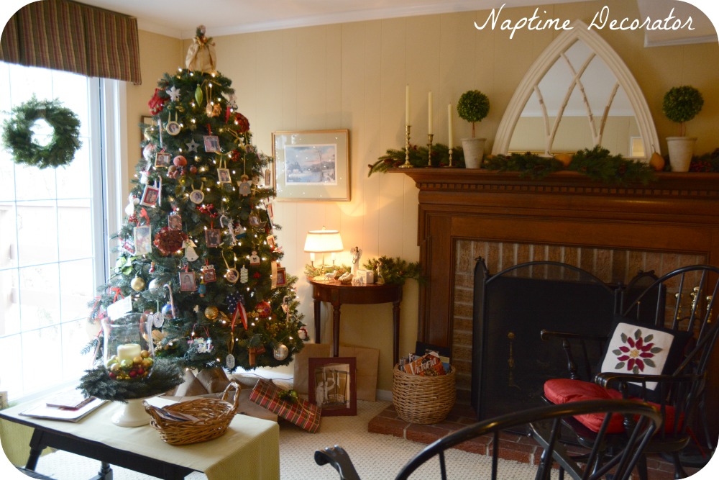
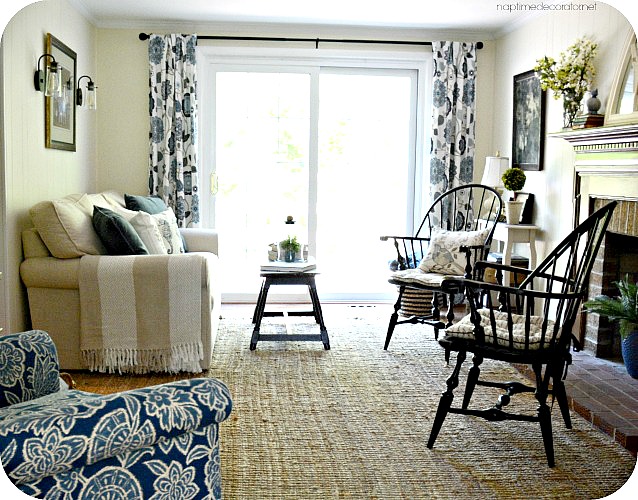
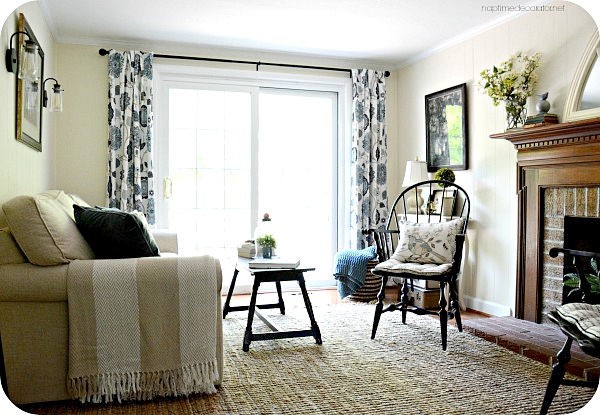
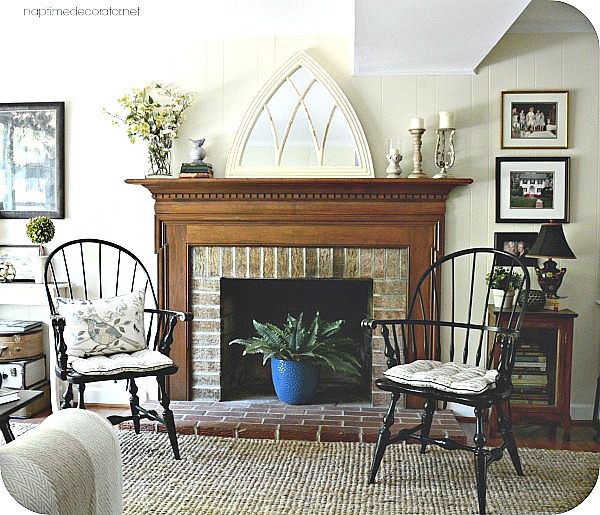
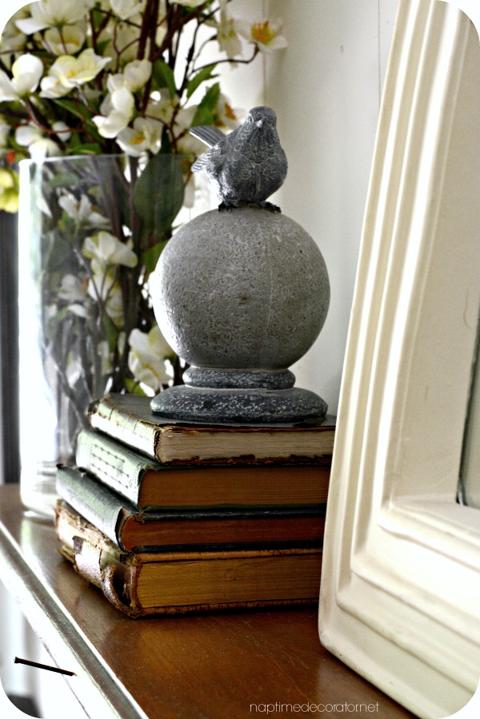
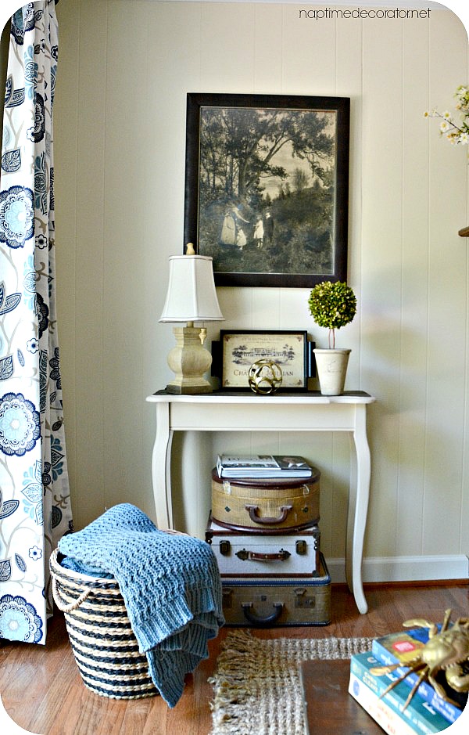
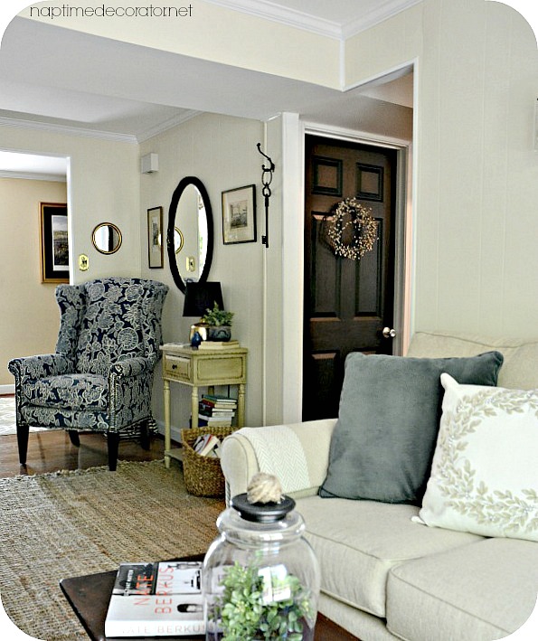
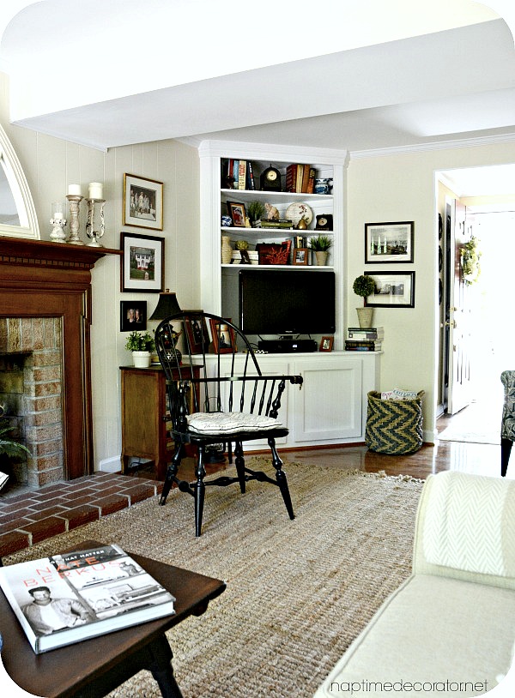
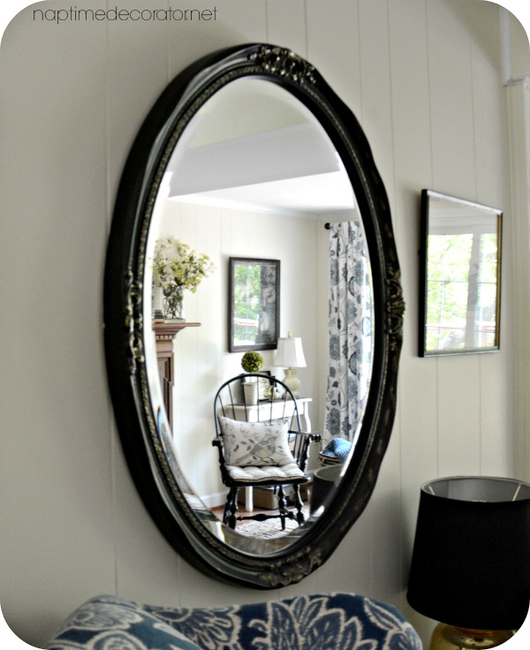
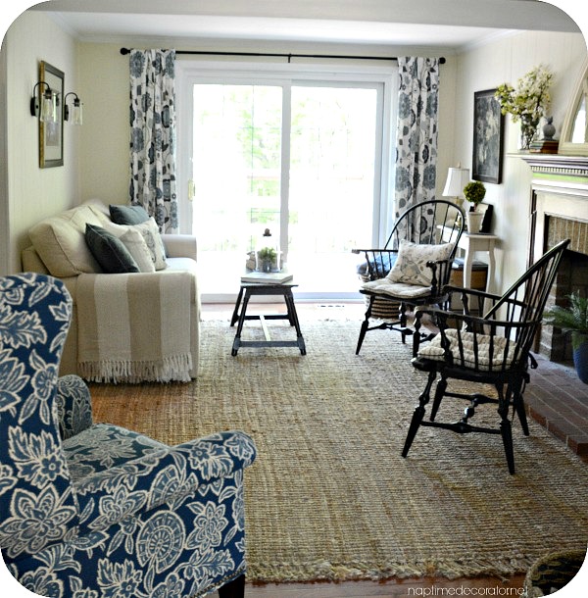
 Hi there! I’m Liz, a former teacher-turned-stay-at-home mom to three kids, with a passion to create a warm and inviting home on a budget. This blog all started when I’d put the babies down for a nap, and squeeze in a project during those precious couple of hours! My hope is that you visit this page and feel inspired to do a little “naptime decorating” of your own. Thank you so much for stopping by!
Hi there! I’m Liz, a former teacher-turned-stay-at-home mom to three kids, with a passion to create a warm and inviting home on a budget. This blog all started when I’d put the babies down for a nap, and squeeze in a project during those precious couple of hours! My hope is that you visit this page and feel inspired to do a little “naptime decorating” of your own. Thank you so much for stopping by! 
amazing work
A where did you get the curtains?? Love them!!
Home Decorators Collection, thanks!
AWESOME!! It’s BEAUTIFUL!!! Great job!!💜
Thanks, Cin!!
It looks so good. I love the curtains and the blue chair. Great job.
The room is absolutely beautiful now! I do love the neutral/wood/blue combo!
The room looks beautiful. You did a great job!